Gilda Meirelles新作,项目位于Quinta da Baroneza,面积1100m²,这个乡间别墅是为了一个居住在国外的家庭而设计的,除了考虑长期使用的方案外,挑战还在于解决在非常倾斜的地形中的植入问题.
Gilda Meirelles'new 1100m Quinta da Baroneza country house is designed for a family living abroad, in addition to considering long term options, the challenge is also to solve the problem of embedding in very sloped terrain.

设计师Gilda Meirelles
Gilda Meirelles毕业于FAU USP,使用现代而舒适的设计风格,重视内部空间和细节,始终与周围环境和谐相处.
Gilda Meirelles graduated from FAU USP with a modern and comfortable design style that values interior space and detail and is always in harmony with its surroundings.
这片土地具有两个显著的特点,同时也是其最大的特色:景观和封闭森林保护区的所有侧面.为了保持外观,实施以软化斜坡并增强这些优势,Alex Hanazaki的景观美化了整个体系结构,与山谷融为一体,将绿色带入了房屋.环绕入口楼梯的花园.
The land has two distinct features, but is also its greatest feature: the landscape and all sides of the enclosed forest reserve. In order to maintain the appearance and implement to soften the slopes and enhance these advantages, Alex Hanazaki's landscape beautifies the overall architecture, merging with the valley and bringing green into the house. A garden around the entrance stairs.
选择的材料还试图将住宅与乡村景观结合在一起.其中,木材出现在天花板上,私密部分的地板由粘土砖制成,而石头则排成整齐的墙壁.在房间,露台和游泳池等人流量较大的区域,使用了瓷砖,易于维护.
The materials chosen also attempt to integrate the house with the rural landscape. Wood appears on the ceiling, the private floors are made of clay tiles, and the stones are lined into neat walls. In the rooms, terraces and swimming pools and other areas with a greater flow of people, the use of ceramic tiles, easy to maintain.
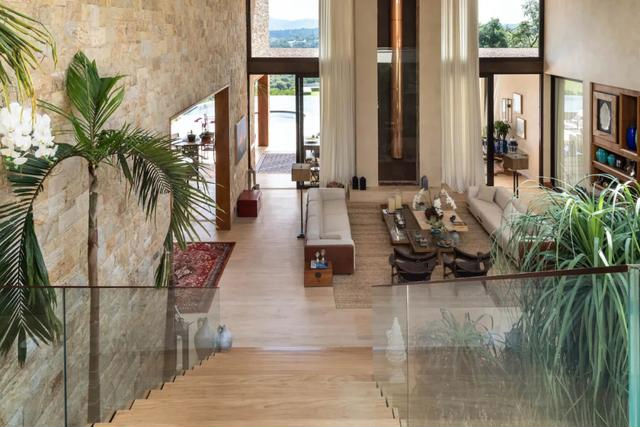
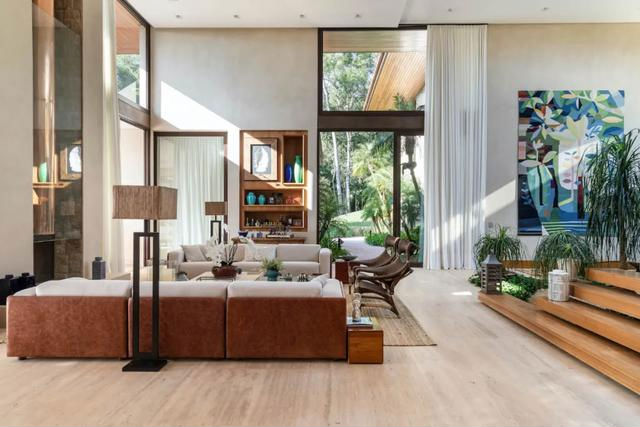
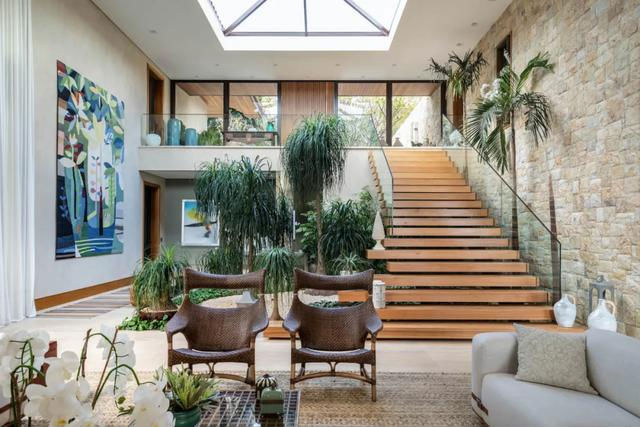
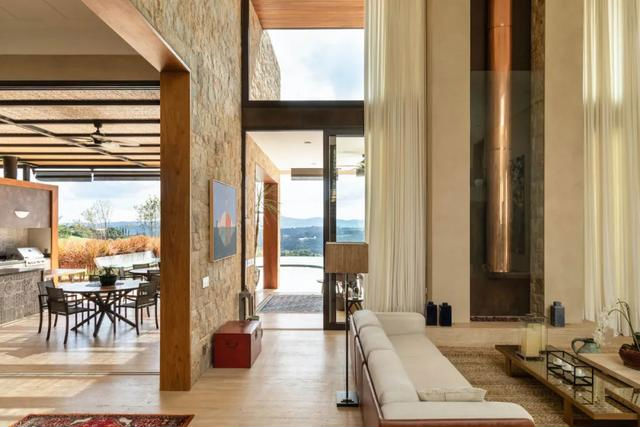
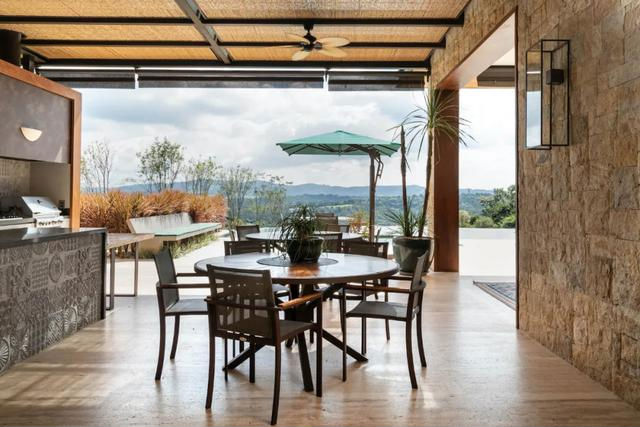
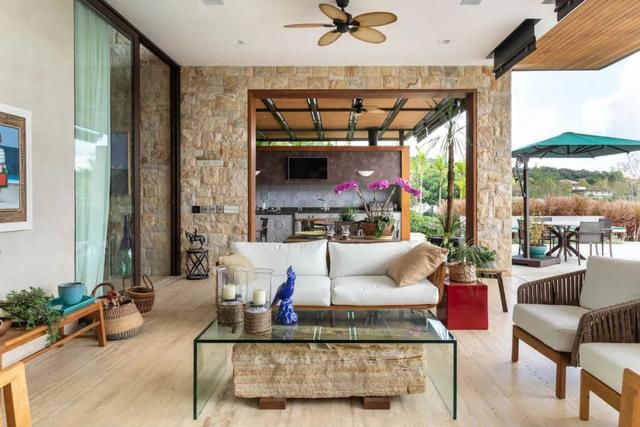
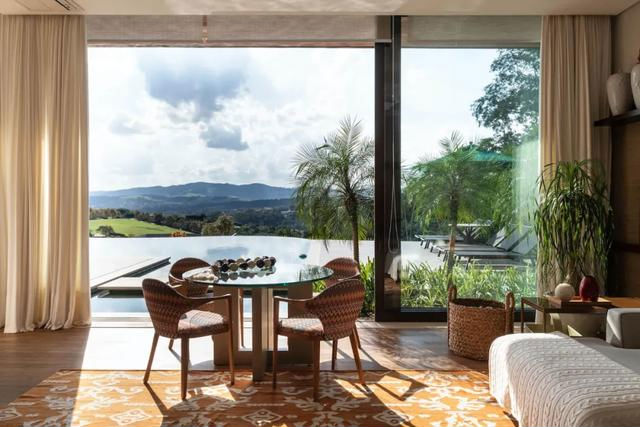
由于不打算设计多层住宅,因此决定将房间放置在入口楼层,而下层设置有房间,露台和游泳池,即整个社交区域.这就是该项目的突出之处:从入口大厅开始,穿过房间的双层高度和巨大的窗户,你可以看到花园,游泳池和山谷的美丽景色.进入房间和露台这一层的通道是通过楼梯实现的,大厅中有一个巨大的内部花园.
As it was not intended to be a multi storey house, the decision was made to place the rooms on the entrance level, while the lower level has rooms, terraces and swimming pools, the entire social area. This is the highlight of the project: from the entrance hall, through the Double Height of the room and the huge windows, you can see the beautiful views of the garden, the swimming pool and the valley. Access to the rooms and the terrace level is via stairs, and the hall has a large Internal Garden.
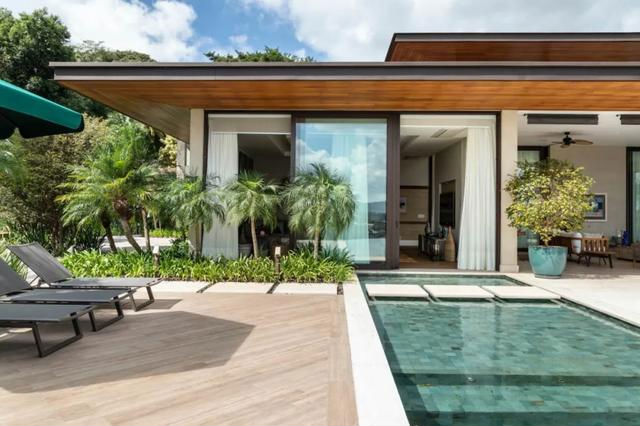
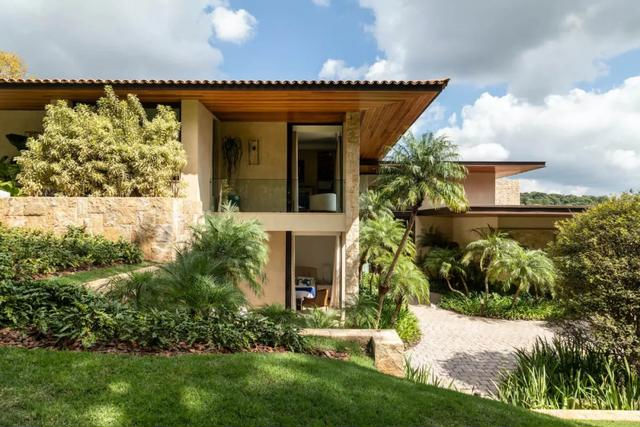
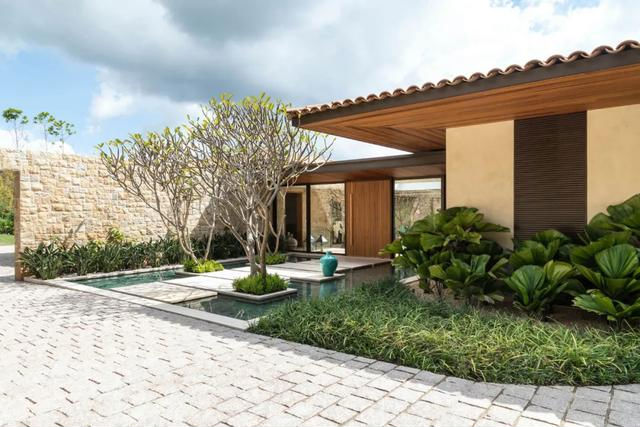
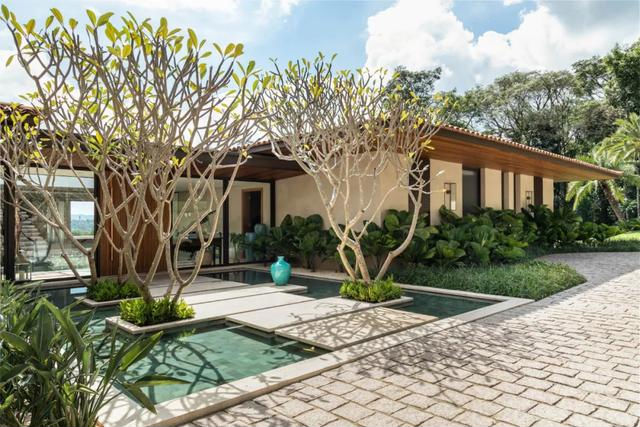
另一个亮点是形状不规则的无边际游泳池,为在房间和露台上的人们提供了美丽的视野.
Another highlight is the irregular shape of the Infinity Edge Pool, providing a beautiful view for people in the room and on the terrace.
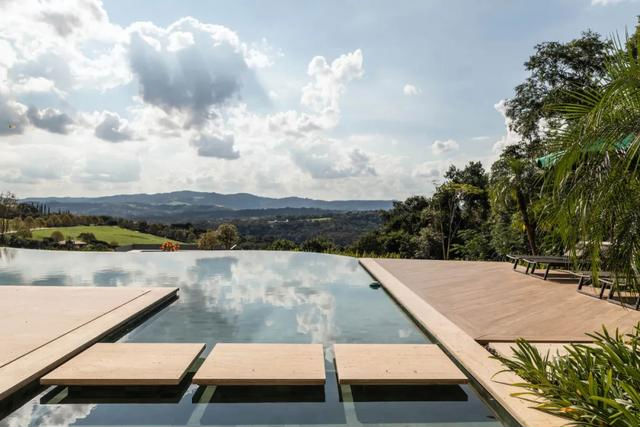
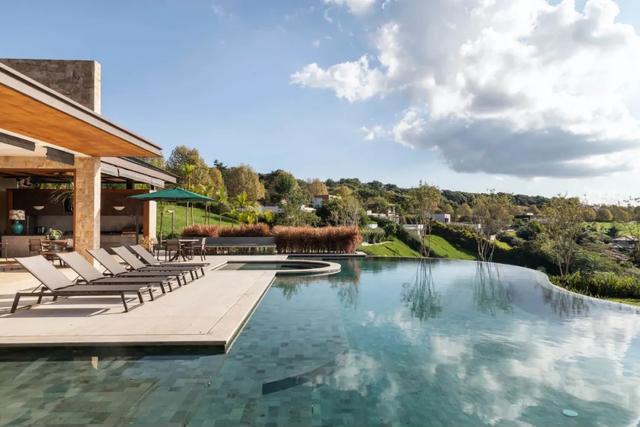
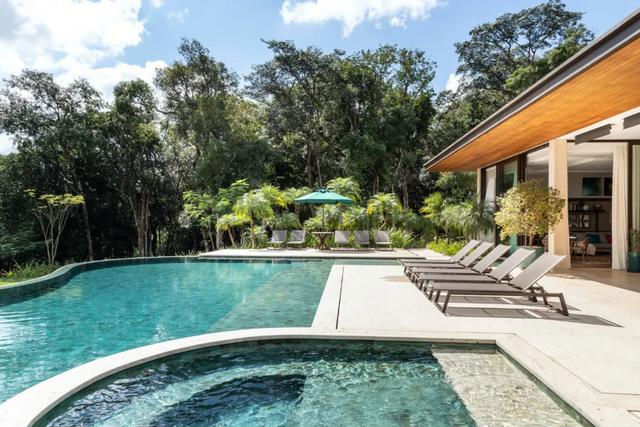
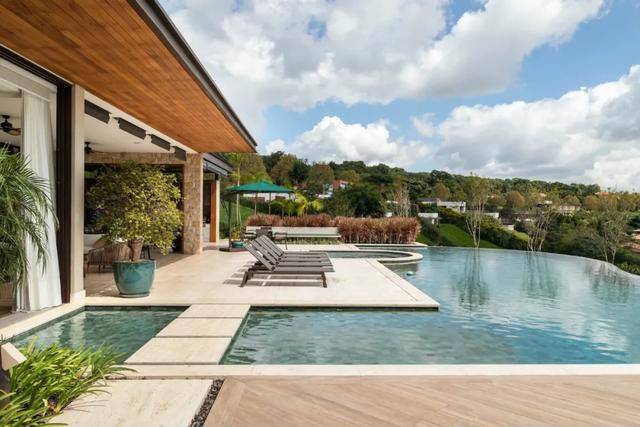
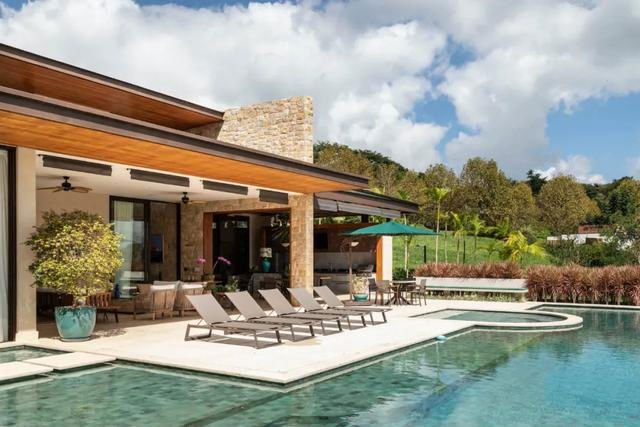
景观方面完善了建筑的空间,创造了与森林的融合和与景色的连接.
The landscape aspect completes the building's space, creating a fusion with the forest and a connection with the landscape.